Dame Zaha Mohammad Hadid, born 31 October 1950 is an Iraqi-British architect. In 2004 she became the first woman recipient of the Pritzker Architecture Prize and received the Stirling Prize in 2010 and 2011.
Her buildings are distinctively neofuturistic, characterised by the "powerful, curving forms of her elongated structures" with "multiple perspective points and fragmented geometry to evoke the chaos of modern life". She is currently professor at the University of Applied Arts Vienna in Austria.
Zaha Hadid has designed her second set of skyscrapers for Australia – a pair of sinuous towers that will be constructed beside the harbour in Gold Coast, Queensland.
The London-based architect has been appointed by Australian developer Sunland Group to create the pair of towers as part of the redevelopment of Mariner's Cove, best known as the home of the Sea World resort.
The two 44-storey structures will accommodate 370 apartments in total as well as a boutique hotel with 69 suites. Both are designed by Hadid to feature sculptural curved glass forms, reminiscent of muscle sinews, and will be raised up over a curved podium.
"Each residential tower is designed as if it were an organic, living form, with sinuous lines interlacing upwards from the tapered base, creating a sense of flow and movement," said Sunland managing director Sahba Abedian.
"This vibrancy is further brought to life by the reflection and interaction of the glass facade with its stunning setting."
Described by the developer as "the city's first privately-owned cultural precinct dedicated to the arts", the complex will also include an art gallery, a museum and several sculpture gardens, as well as shops, restaurants and an underground aquarium.
The AU$600 million (£300 million) project is Hadid's second commission from Sunland Group, following a trio of towers the architect proposed last year for nearby Brisbane, which also feature tapered profiles.
The team has submitted a planning application to Gold Coast City Council for the Mariner's Cove scheme, while the Brisbane project – entitled Grace on Coronation – has been recommended for approval by the city's planning assessment committee.
Hadid is also currently progressing her plans for a 215-metre-high tower in Miami, and recently completed a trio of pebble-shaped towers in Beijing
Zaha Hadid Architects has designed three residential towers to sit on a riverfront site in Brisbane, Australia, as part of a AUS$420 million development (+ slideshow).
The Zaha Hadid-designed Toowong development will include three tapered towers containing 486 apartments and eight "villas".
"The design tapers each structure to minimise their footprint and open the riverfront to the public; creating a vibrant civic space for Toowong within a new riverside park," said Zaha Hadid in a statement.
According to the developer, each of the towers will have a multi-layered facade design with a glazed curtain wall overlaid with a pattern created from glass reinforced concrete.
This pattern emulates organic petal shapes, creating a non-uniform lattice that becomes sparser at it moves up the building, eventually creating a cage-like structure towards the top.
Located on a strip of land four kilometres to the west of Brisbane's Central Business District, the project will also include 7,300 square metres of public park space, says developer Sunland Group.
The site for the project was formerly occupied by the headquarters of Australia's ABC Radio network, who sold it in 2006 after 17 women who had worked there were diagnosed with breast cancer linked to high radiation levels. It was declared free of contamination in 2010.
Demolition of the old ABC buildings will begin this month ahead of a community consultation process for the plans.
One of Brisbane's oldest residential buildings – a listed single-storey house called Middenbury that was built in the 1860s – occupies part of the area and will be preserved as part of the new development.

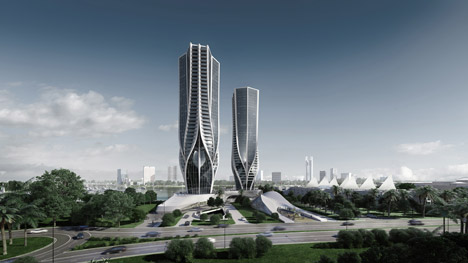
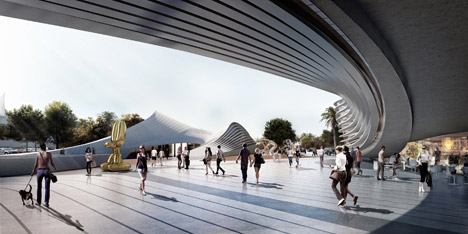
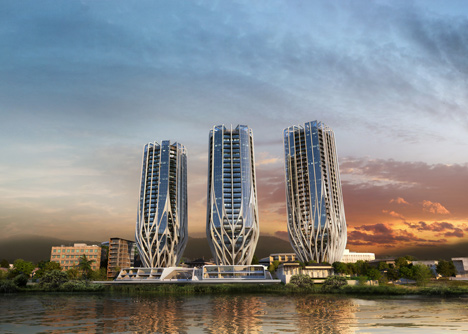
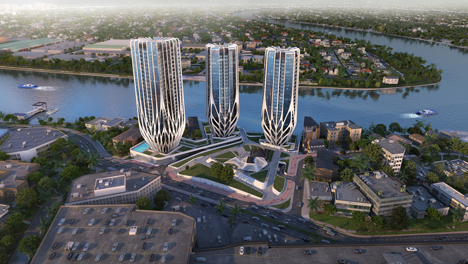
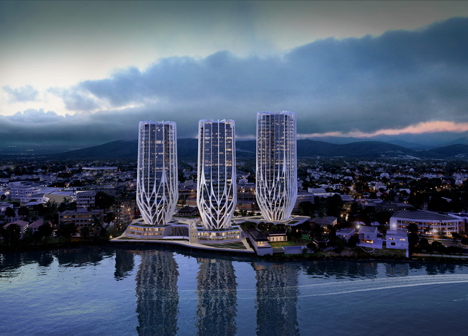
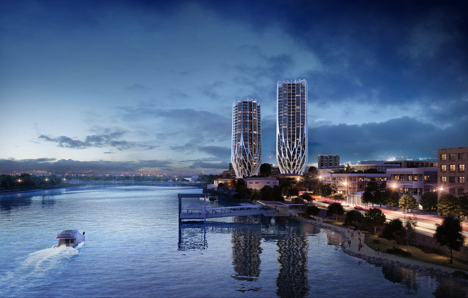

No comments:
Post a Comment